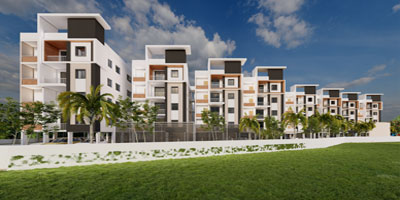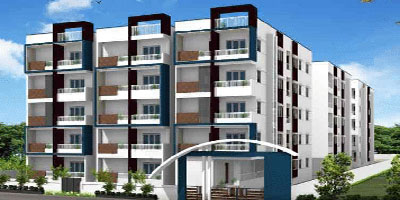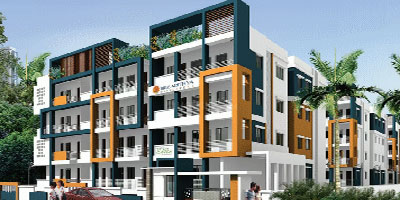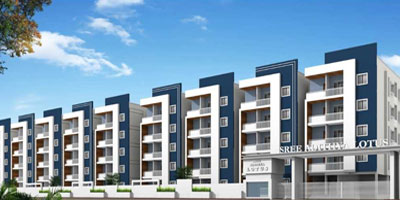 ENQUIRY
ENQUIRY Thoughtfully planned spaces ensure that residents enjoy not only the comfort of their homes but also the convenience of world-class amenities, lush green surroundings, and well-connected pathways.
Book a Site Visit!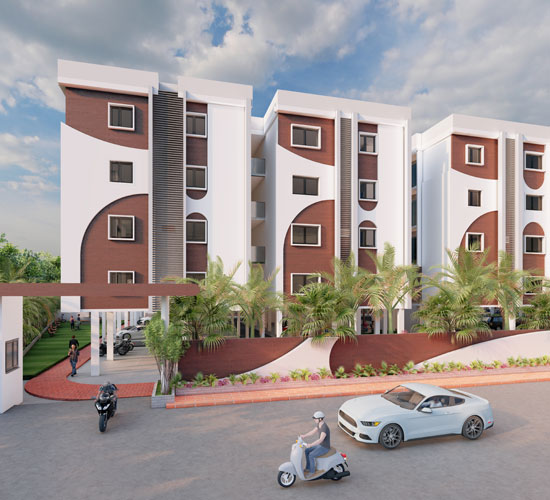
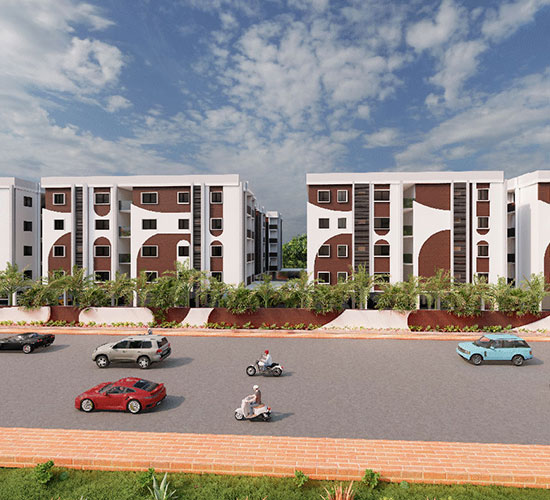
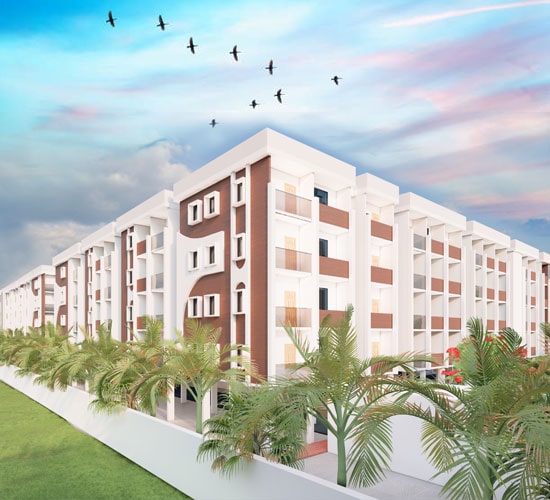
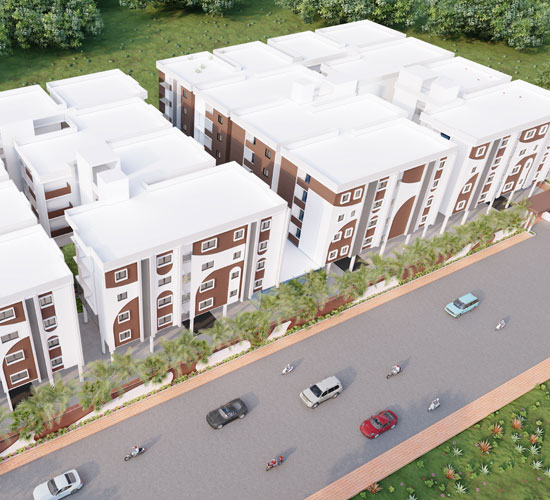
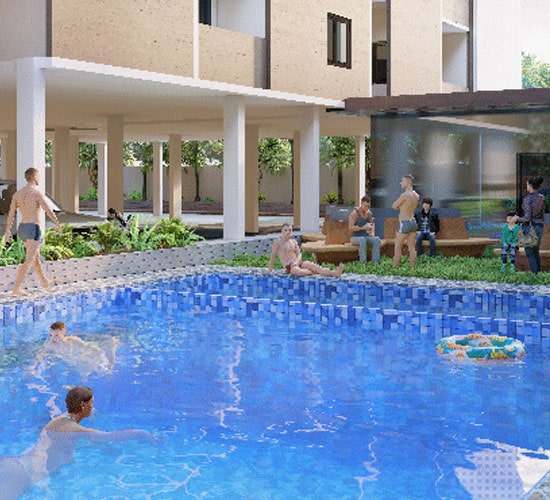
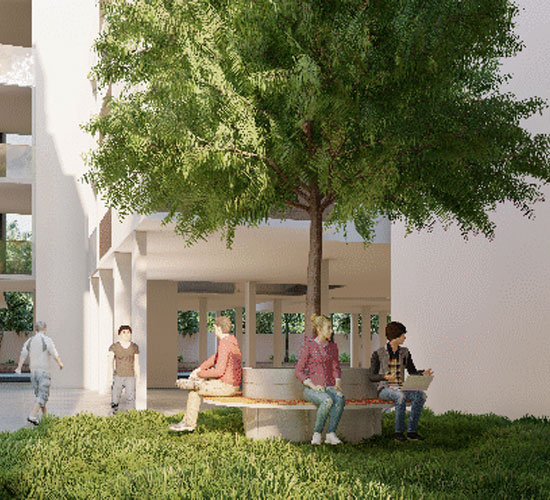
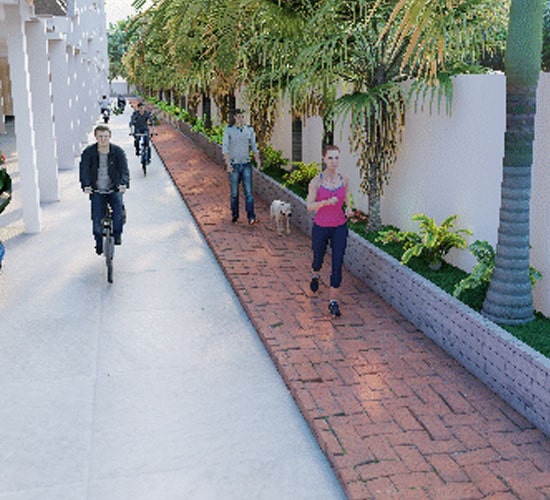
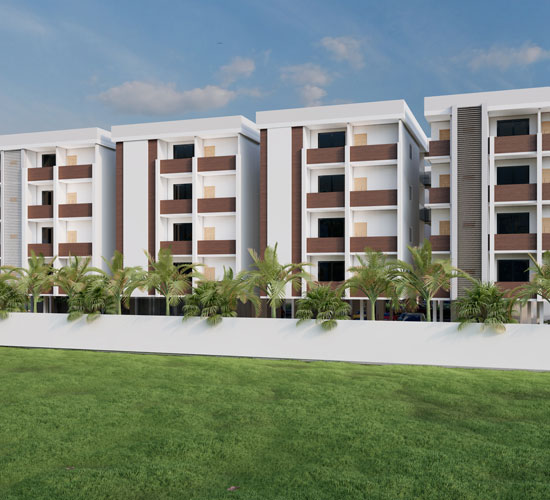

Nestled in the vibrant locale of Krishnarajapura, Bengaluru, Sree Adithya Pride offers an exclusive blend of sophistication and comfort in its meticulously designed 2 and 3 BHK apartments. Every detail here speaks of luxury, from the elegant architecture to the premium amenities, creating a living experience that resonates with prestige. Discover a lifestyle where your aspirations are realized, and your status is celebrated, all within the refined ambiance of Sree Adithya Pride.
Fill in your details and we’ll call you back!
Apartments
Spread
Flat Sizes
Location
Luxury Amenities
Apartment
Registered
Compliance

Elevate Your Living with The Prestigious Life.
For Your Better Understanding. Lorem ipsum dolor sit amet, consectetur adipiscing elit.
Experience unparalleled comfort with Sree Adithya Pride's exceptional amenities. Enjoy relaxing outdoor seating and dedicated elderly areas, stay active on the jogging and cycling tracks, and refresh in the luxurious swimming pool. Every feature is designed to enhance your lifestyle and well-being.
Thoughtfully planned spaces ensure that residents enjoy not only the comfort of their homes but also the convenience of world-class amenities, lush green surroundings, and well-connected pathways. From recreational zones to tranquil retreats, the master plan reflects a commitment to delivering a lifestyle that is both prestigious and fulfilling. At Sree Adithya Pride, your living experience is elevated to new heights of excellence.
Sree Adithya Developers is a renowned name in the Real Estate Industry, committed to delivering exceptional quality and value in every project we undertake. with a strong emphasis on innovation, sustainability, and customer satisfaction, we specialize in creating bespoke Residential and Commercial Developments that redefine modern living. Our Team of Experienced Professionals works tirelessly to ensure that each property reflects our core values of integrity, transparency, and excellence. Trust Sree Adithya Developers to exceed your expectations and build the foundation for your dreams to thrive.
